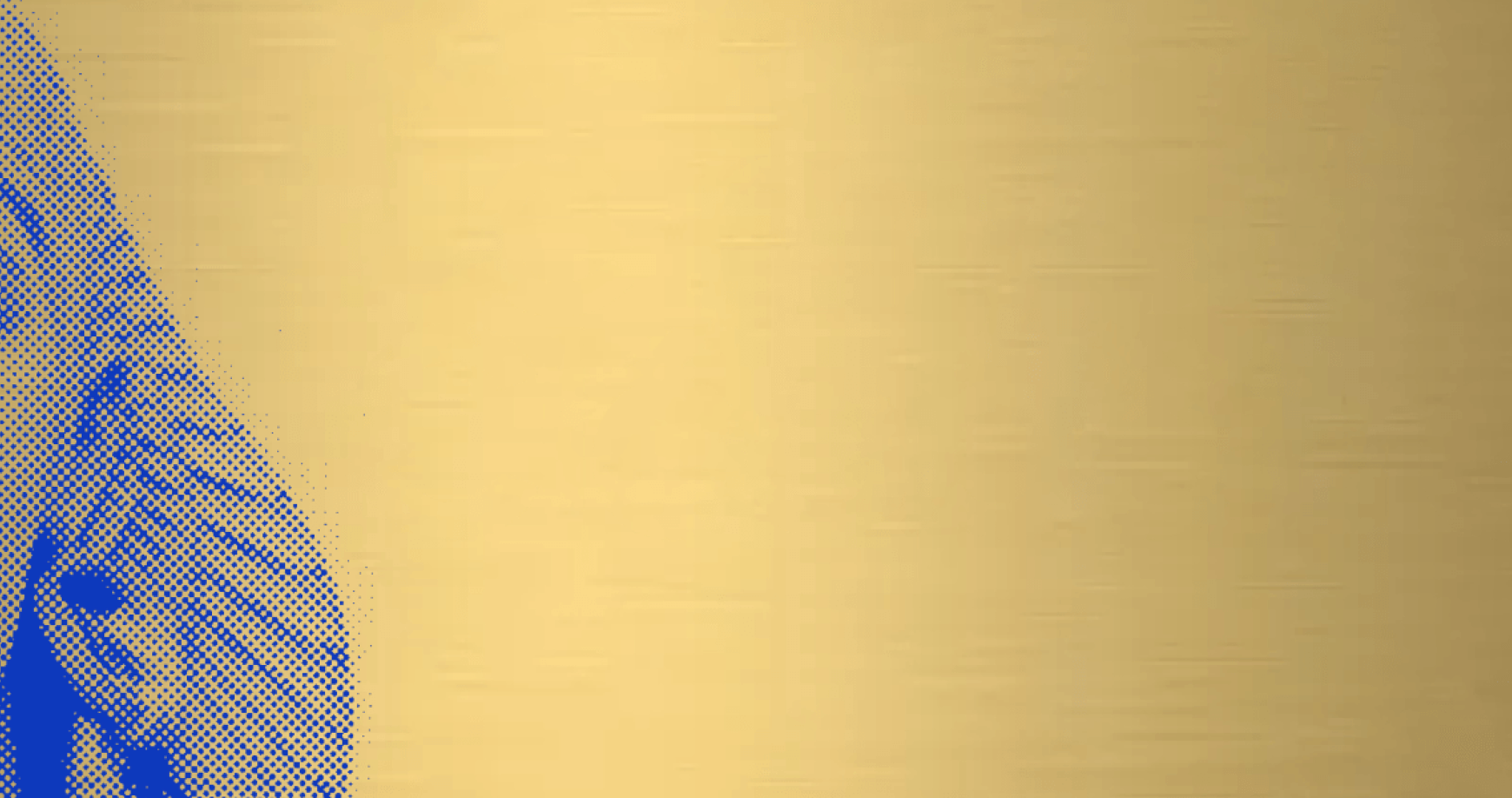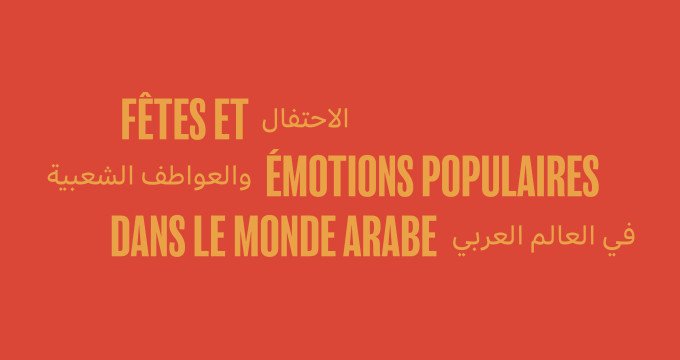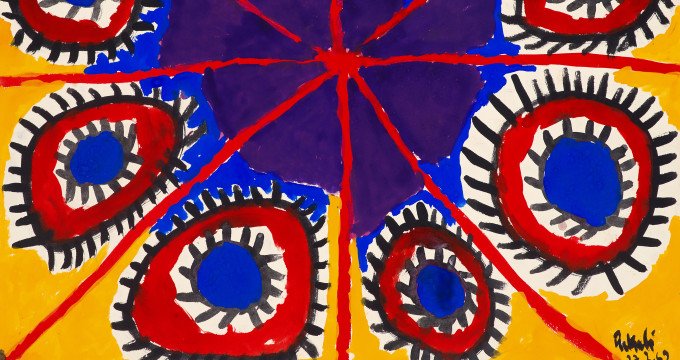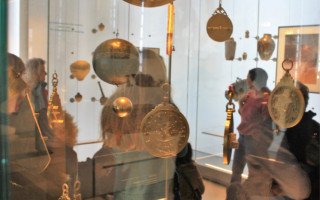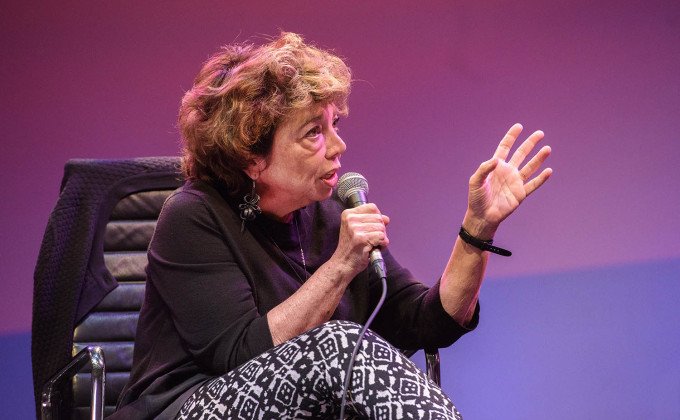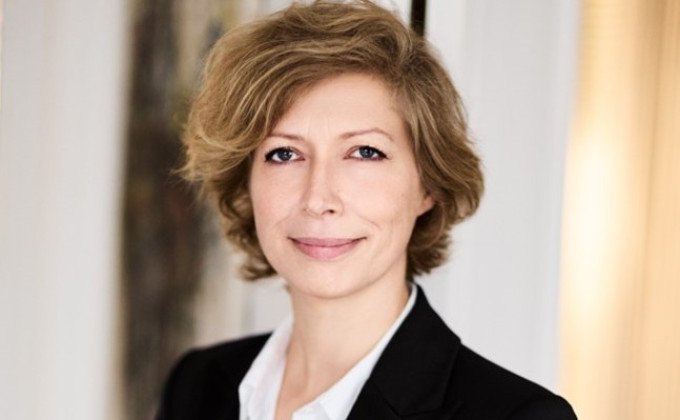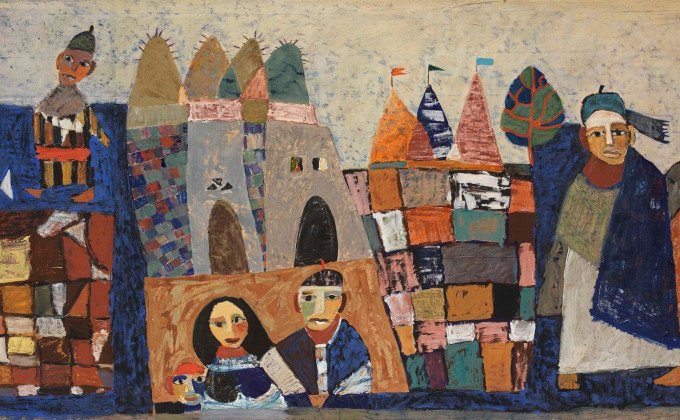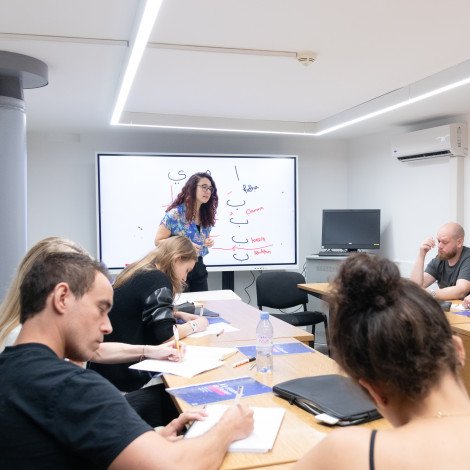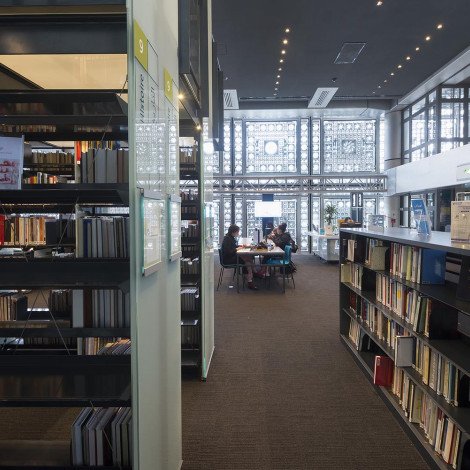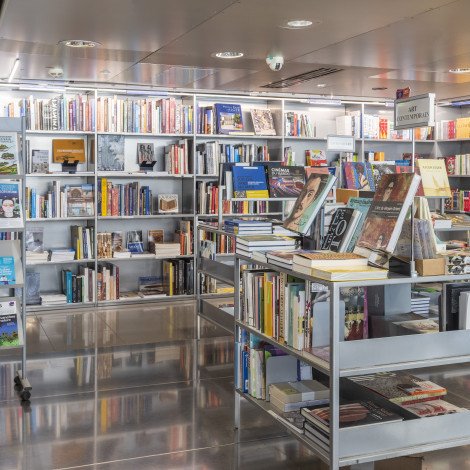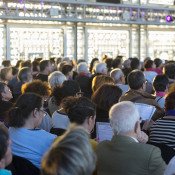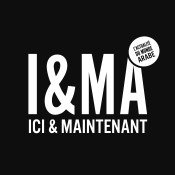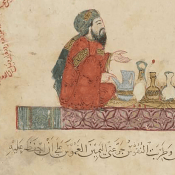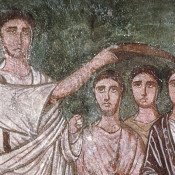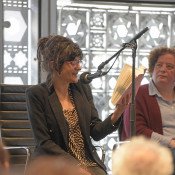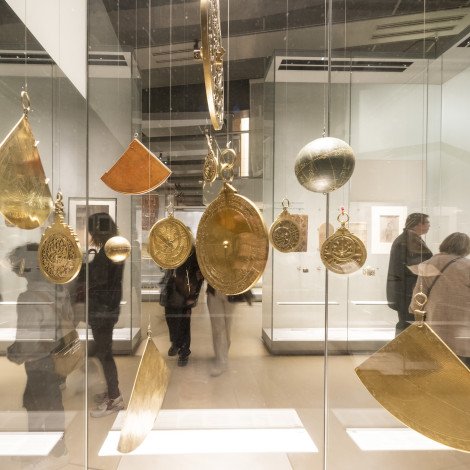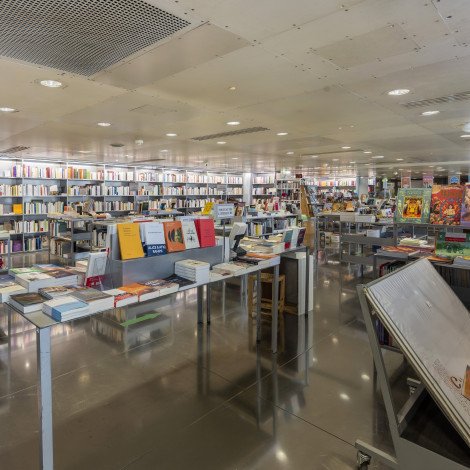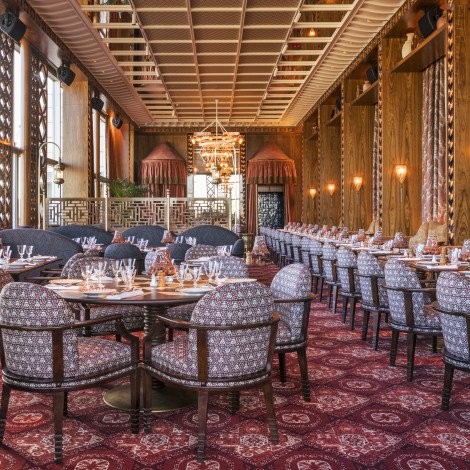Programmation
Magazine
Le monde arabe pour tous
L’IMA met à la disposition du public des ressources et services adaptés à tous pour faciliter et encourager l’étude, la connaissance et la compréhension du monde arabe, de sa langue, de sa civilisation.
L'IMA vous donne rendez-vous
Collections
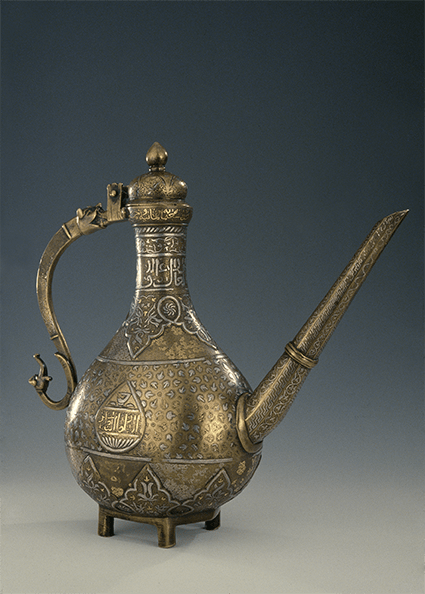
Aiguière au nom du sultan mamelouk Hassan, Égypte, 14e siècle
Musée de l'Institut du monde arabeEn boutique

Découvrez notre sélection
Rentrée littéraire Hiver 2026
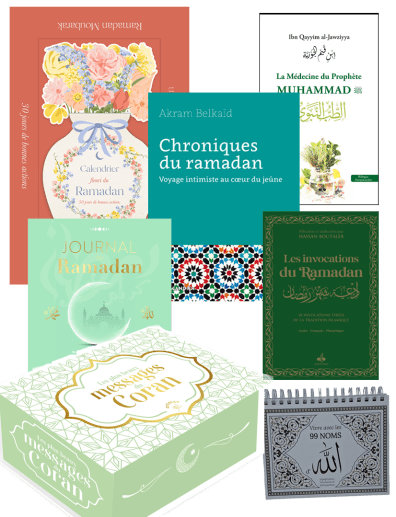
La sélection de nos libraires
Vivre le Ramadan 2026
Venir à l'IMA
Institut du monde arabe
1 Rue des Fossés Saint-Bernard, 75005 Paris
- Métro : Ligne 7, Jussieu ou Ligne 10, Cardinal Lemoine
- Bus : Lignes 24, 63, 67, 86, 87, 89
- Vélib' : Stations n° 5020, n°5019, n°502
- Parking : 1, rue des Fossés saint Bernard, 75005 Paris

