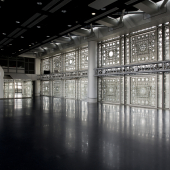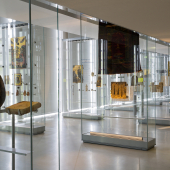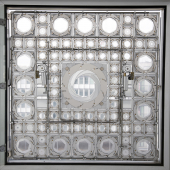Areas for Private Functions
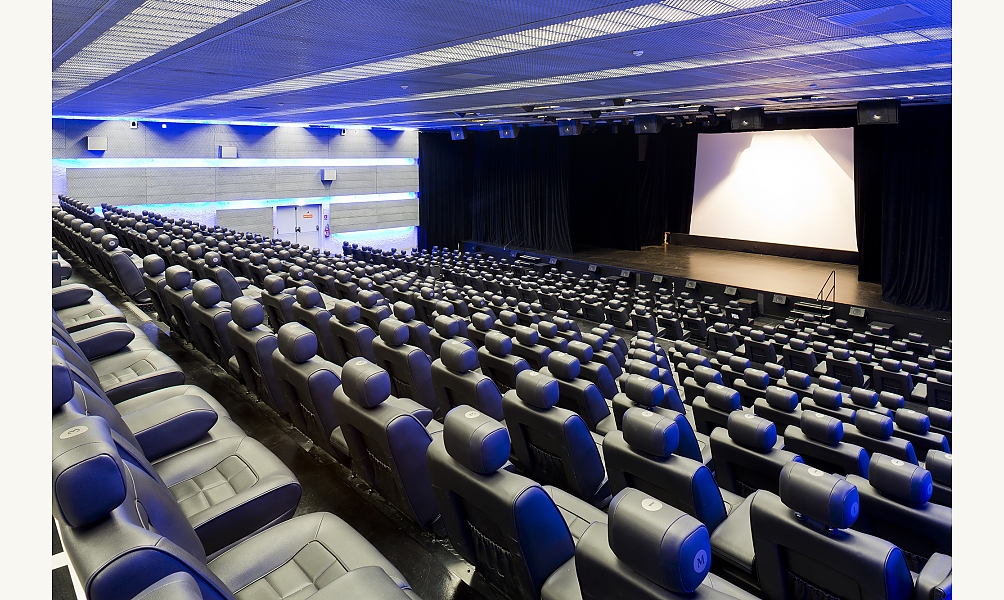 IMA / Fabrice Cateloy
IMA / Fabrice Cateloy The auditorium
The auditorium is fully equipped with sound, lighting, and projectors. This area can accommodate a variety of events: conferences, seminars, symposiums, conventions, film screenings (DCP), theatre shows, and so on.
Furniture
- On the stage (105 m2): tables and chairs for the participants, as well as a lectern
- In the room: 364 black armchairs and 56 folding chairs
Technical equipment
- Sound and recording equipment
- 2 booths for translators or a production office
- Projection room (16 mm and 35 mm film)—Christie CP2220 digital cinema projector
- Two screens: 12 x 5.80 m and 8 x 4.50 m
- Scenic lighting (140 traditional projectors)
- Delivery to the floor via the car park
- Air-conditioning
- 4 dressing rooms, a small kitchen, makeup mirrors, and Italian showers
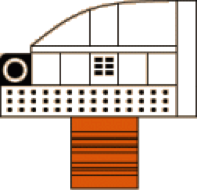
![]() Download the description (2.15 MB)
Download the description (2.15 MB)
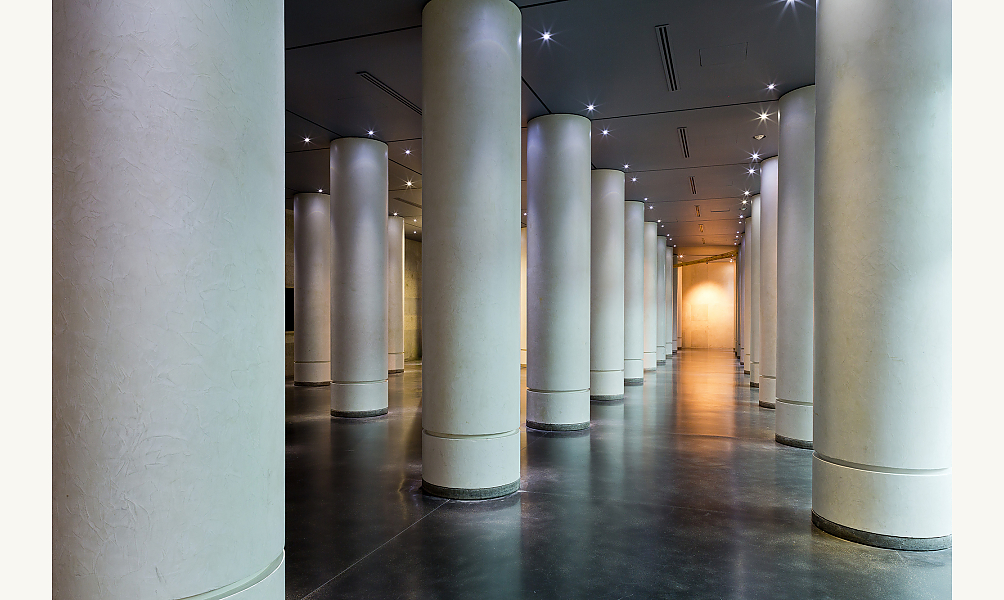 IMA / Fabrice Cateloy
IMA / Fabrice Cateloy The hypostyle room
Located on the same floor as the auditorium, this vast 900-m2 space with its 120 columns provides an original setting that can accommodate all kinds of events: exhibitions, fashion shows, promotional meetings, cocktails, and so on. The charge is added to the charge of the auditorium.
Please note: according to your requirements, you will need to establish an occupancy perimeter for the room during the preparatory stage. This will dictate the surface area required for the caterer, as well as the technical service providers.
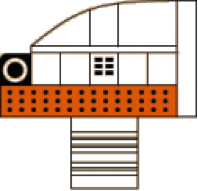
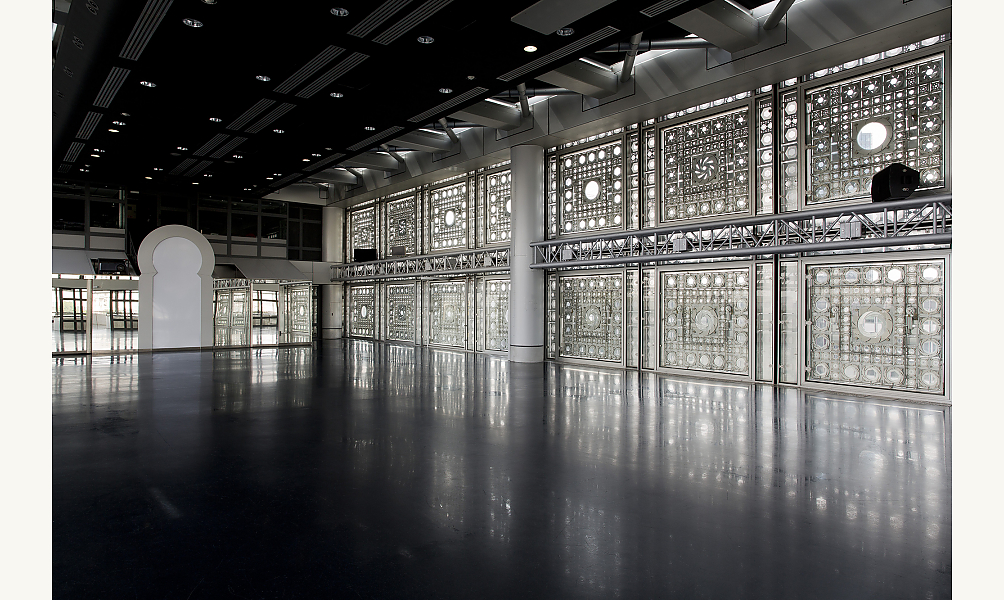 IMA / Fabrice Cateloy
IMA / Fabrice Cateloy The High Council room
This 260-m2 room, with its adjoining 40-m2 smoking area, can accommodate up to 200 seated persons and 300 for a cocktail party. It is an ideal space for holding seminars, gala dinners, receptions, cocktails, weddings, showrooms, fashion shows, and shooting films.
Furniture
- Black conference chairs, stages, and tables
- 200 grey chairs
- 2 offices, including one with a water point for catering in the room
Technical equipment
- Sound control (diffusion and amplification)
- Translation equipment
- Recording
- Air-conditioning
- Adjustable and atmospheric lighting
- Deliveries can be made to this floor via an elevator
![]() Download the specifications (1.52 MB)
Download the specifications (1.52 MB)
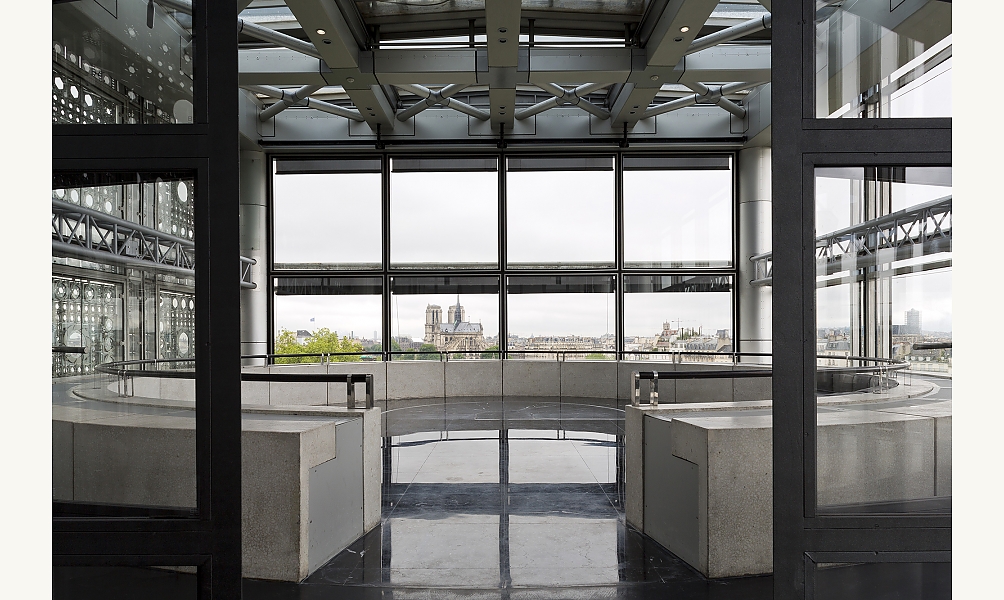 IMA / Fabrice Cateloy
IMA / Fabrice Cateloy 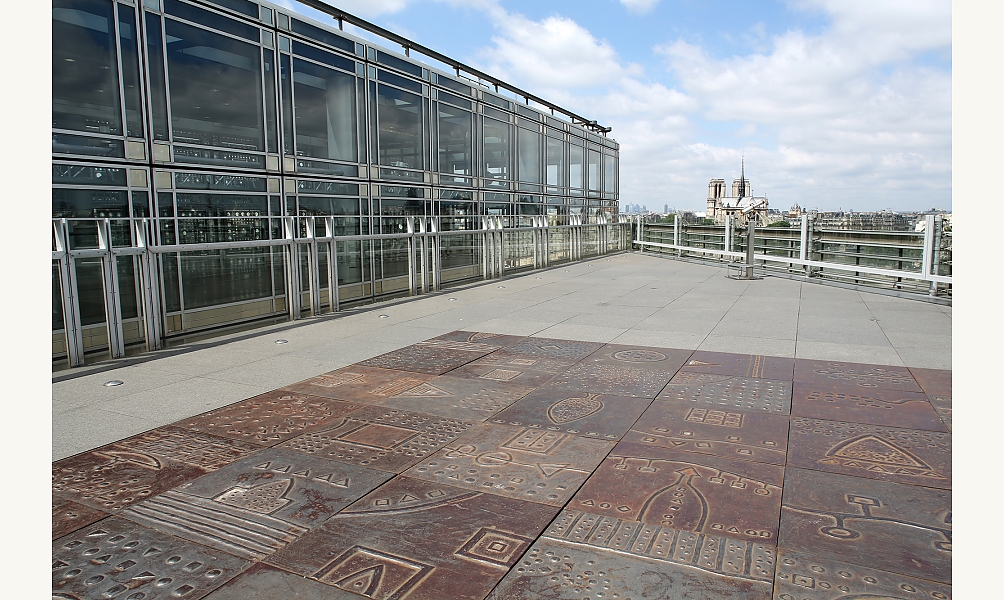 IMA / Fabrice Cateloy
IMA / Fabrice Cateloy Panoramic terrace
The terrace, located on the AWI’s ninth and top floor, offers a magnificent view of the nearby Notre-Dame Cathedral. Depending on the weather, this 300 m2 open-air area can be set out to host a cocktail party, a seated dinner, film shoots, a vantage point for photos, product launches, and so on.
The terrace can be used for private functions as a complement to the High Council room or the Zyriab Restaurant on the same floor.
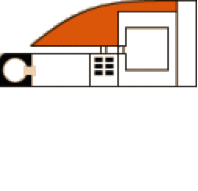
Contact
Inscription à la newsletter
Pour recevoir toute l'actualité de l'Institut du monde arabe sur les sujets qui vous intéressent
Je m'inscris



















